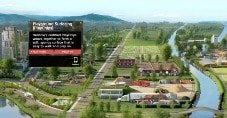Vancouver House: A Marvel of Modern Architecture
Vancouver House, a striking addition to the Vancouver skyline, stands as a testament to innovative architectural design and sustainable urban development. This iconic structure, a project realized through the visionary work of renowned architectural firm Bjarke Ingels Group (BIG), has transformed a challenging triangular site near the Granville Street Bridge into a vibrant, community-focused space.
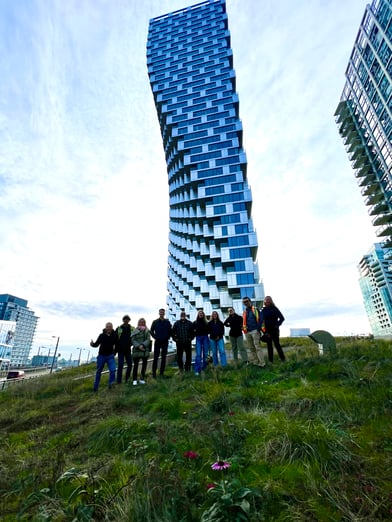
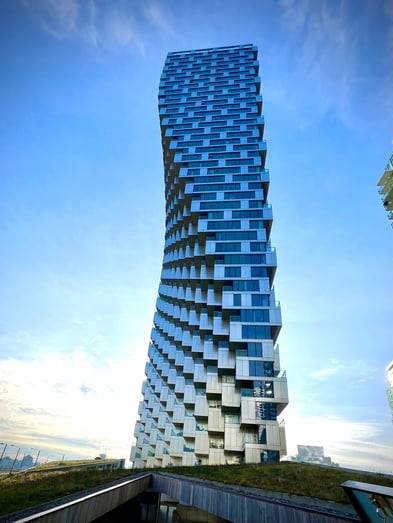
The Architectural Vision of Vancouver House
At the heart of Vancouver House is its distinctive, twisted design. The building starts with a narrow base, expanding as it rises, a design choice made to accommodate the bridge’s overpass and city zoning requirements. This unique shape not only creates a visually stunning effect but also maximizes residential and commercial space within the constraints of its unusual location.
BIG’s commitment to integrating the building with its environment is evident in the way Vancouver House interacts with the city. The building’s lower floors house a mix of retail and public spaces, creating a lively pedestrian environment. Above, the residential units offer breathtaking views of the city and waterfront, made possible by the building’s strategic twisting form.
Architek’s Role in the Project
Architek played a crucial role in bringing the architectural Greenroof vision of Vancouver House to life. As a key player in the process, Architek’s expertise in managing complex Greenroof structures was instrumental. Their innovative approaches ensured that the unique design of The Vancouver House Greenroof was not only aesthetically pleasing but also efficient.
Denbow’s Green Initiative
A standout feature of Vancouver House is its commitment to sustainability, particularly evident in its green roof. Denbow’s involvement in this aspect of the project was critical. Using their express blower trucks, they efficiently installed soil for the building’s extensive green roof. This green roof not only enhances the building’s aesthetic appeal but also contributes to the city’s ecological footprint by improving air quality, reducing urban heat island effect, and providing a habitat for local wildlife.
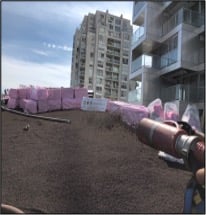
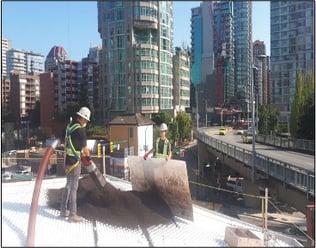
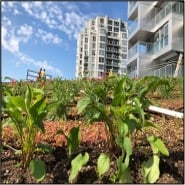
A Community-Centric Approach
Vancouver House goes beyond being just a residential and commercial building; it is a space that fosters community. The design encourages interaction among residents and visitors, with public art installations, open spaces, and a pedestrian-friendly environment at its base.
Conclusion: A Symbol of Future Urban Development
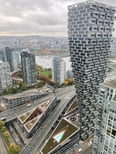
Vancouver House is more than just a building; it’s a symbol of the future of urban development. It shows how architectural creativity, when combined with a commitment to sustainability and community, can transform a challenging urban space into a vibrant, liveable, and environmentally responsible part of the city. The collaboration between BIG, Architek, Denbow, and other partners has resulted in a structure that is not only a marvel of modern architecture but also a model for future developments around the world.

